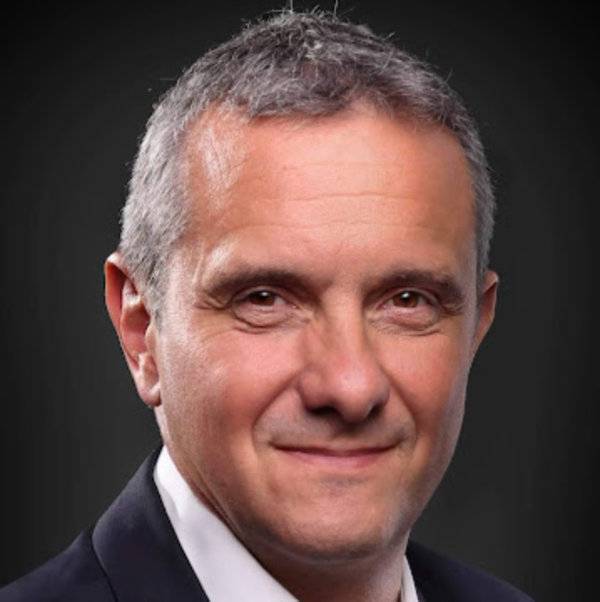Ref. 84497075
12 rooms
6 bedrooms
247 m²
€799,000
The first house is on 3 levels and offers a living area of approximately 165 m2 with spacious rooms. Updating work is to be expected. Ground floor: fitted kitchen, a large living room of 32 m2, a small living room with fireplace of 21 m2, a bedroom of 20 m2 and a bathroom with WC. Outside, a beautiful covered terrace of 25 m2 and a workshop of 15 m2 complete this level. 1st floor: a landing serving two bedrooms of 12.50 and 18.50 m2, one of which with a roof terrace and one with two storage rooms of 6 and 7 m2. 2nd floor: an office of 11.50 m2, a bedroom of 18.50 m2, and a bathroom with WC. All windows are double-glazed PVC and all have French wooden shutters, reversible air conditioning for heating throughout the house. Electric water heater for hot water. The second house, built around 1920, is entirely on one level. Renovation work is to be expected in this house. It consists of a living room, a fitted kitchen, two bedrooms, a large bathroom (possibility of making it a 3rd bedroom), a storage room (possibility of making it a storage room). water) and a separate toilet. The living area is approximately 84 m2. All windows are double-glazed wooden windows and all have French wooden shutters, with the exception of the bathrooms. Reversible air conditioning for heating throughout the house. Gas water heater for hot water.
No information available

This site is protected by reCAPTCHA and the Google Privacy Policy and Terms of Service apply.